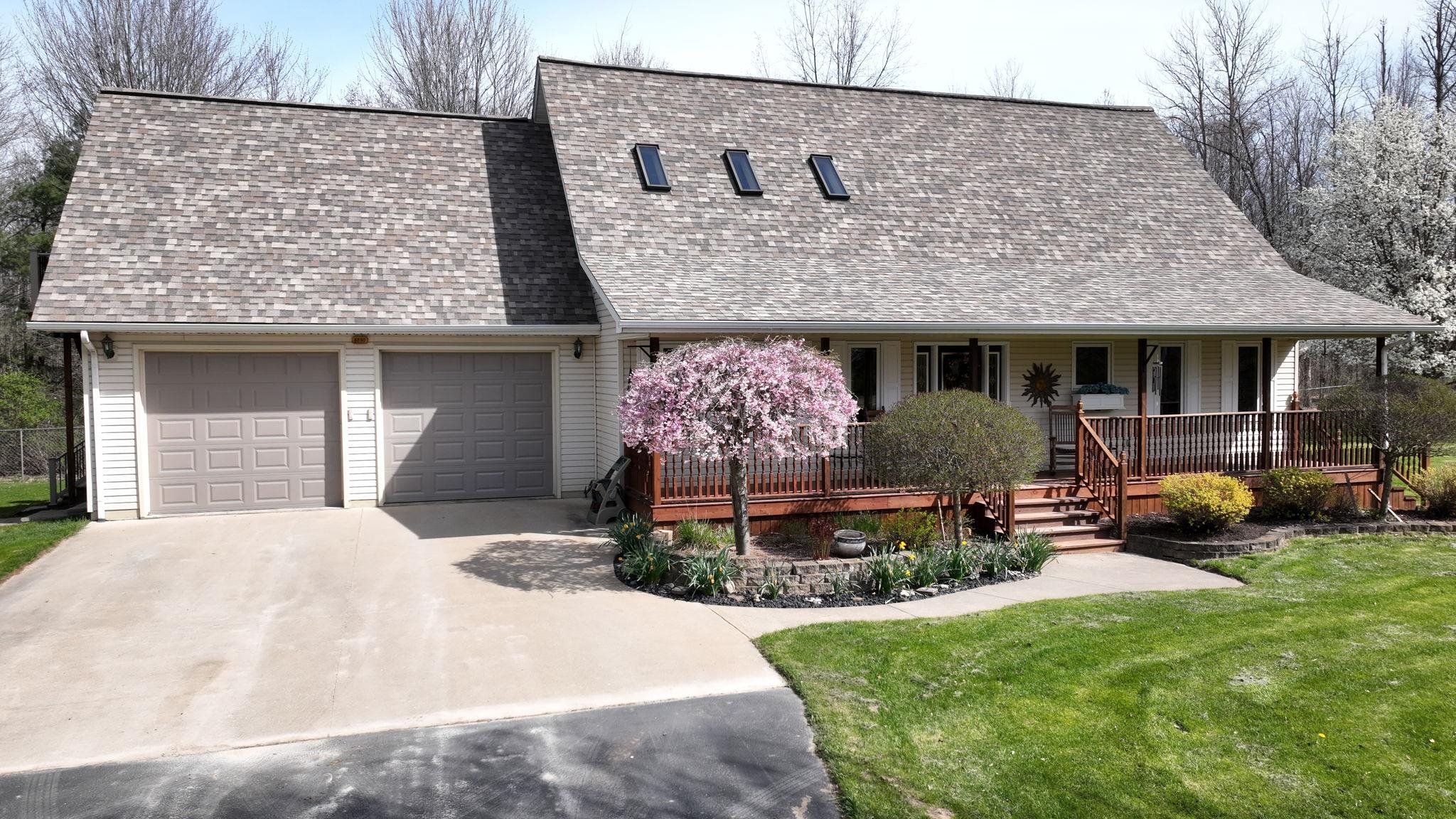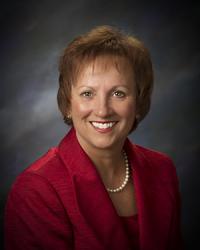8890 MURPHY LAKE, VASSAR, MI. 48768
|
$319,000
Status:Pending
Beds:3 Baths: 2 House Size:2150 Year Built:2002 Type:Single Family Schools:Millington Community School
MLS#:ecami50138940
|
Ask about this property
|
Property Description
Looking for that up north feel, look no further. This 2150 sq. foot home nestled on a secluded 2+ acre wooded lot with beautiful maple and pear trees, just 3 houses from Bray Rd. Pride of ownership is clear throughout. The main living area features beautiful vinyl plank flooring, cathedral ceilings, large windows and skylights providing tons of natural light. The kitchen has plenty of counter & cabinet space, granite countertops and stainless-steel appliances. There are 2 large bedrooms on the 1st floor along with the laundry room and 2nd full bathroom. The 2nd floor features the master suite with private bathroom and 2 walk-in closets plus a huge bonus room with private entrance. The finished basement provides additional space for entertaining. Step out to the huge 12 x 55 deck overlooking the fenced back yard with wildlife galore. Top all of this off with a large covered front porch, irrigation system and a large shed. Major updates include: vinyl plank flooring-2016, roof-2018, deck-2020, garage doors-2022. Don't miss the opportunity to make this one-of-a-kind home your own. Schedule a showing today!
|
Features
Style: Other
Subdivision: None Exterior: Vinyl Siding Exterior Misc: Exterior Balcony,Deck,Fenced Yard,Lawn Sprinkler,Porch,Fence Owned Fireplaces: Yes Fireplace Description: LivRoom Fireplace Garage: 2 Garage Description: Attached Garage,Electric in Garage,Heated Garage Basement: Yes Basement Description: Partially Finished,Sump Pump Appliances: Dishwasher,Dryer,Range/Oven,Refrigerator,Washer,Water Softener - Owned Cooling: Ceiling Fan(s),Central A/C Heating: Forced Air Fuel: LP/Propane Gas Waste: Septic Watersource: Private Well Foundation : Basement |
Rooms
Bedroom 1: 13x13
Bedroom 2 : 12x12 Bedroom 3: 13x20 Bedroom 4: Family Room: Greatroom: Dinning Room: 12x8 Kitchen: 12x12 Kitchen Flooring: Laminate Livingroom: 18x17 Livingroom Flooring: Laminate Lot Details
Acres: 2.3
Lot Dimensions: 498 x 209 Barns: Stalls: Outer Buildings: Shed Pole Buildings: Paved Road: Country,Gravel Tax, Fees & Legal
Est. Summer Taxes: $572
Est. Winter Taxes: $1,311 County: Tuscola HOA fees: Month Lease: |
Information provided by East Central Association of REALTORS® 2024
All information provided is deemed reliable but is not guaranteed and should be independently verified. Participants are required to indicate on their websites that the information being provided is for consumers' personal, non-commercial use and may not be used for any purpose other than to identify prospective properties consumers may be interested in purchasing. Listing By: Craig Bentley of Century 21 Signature Realty








