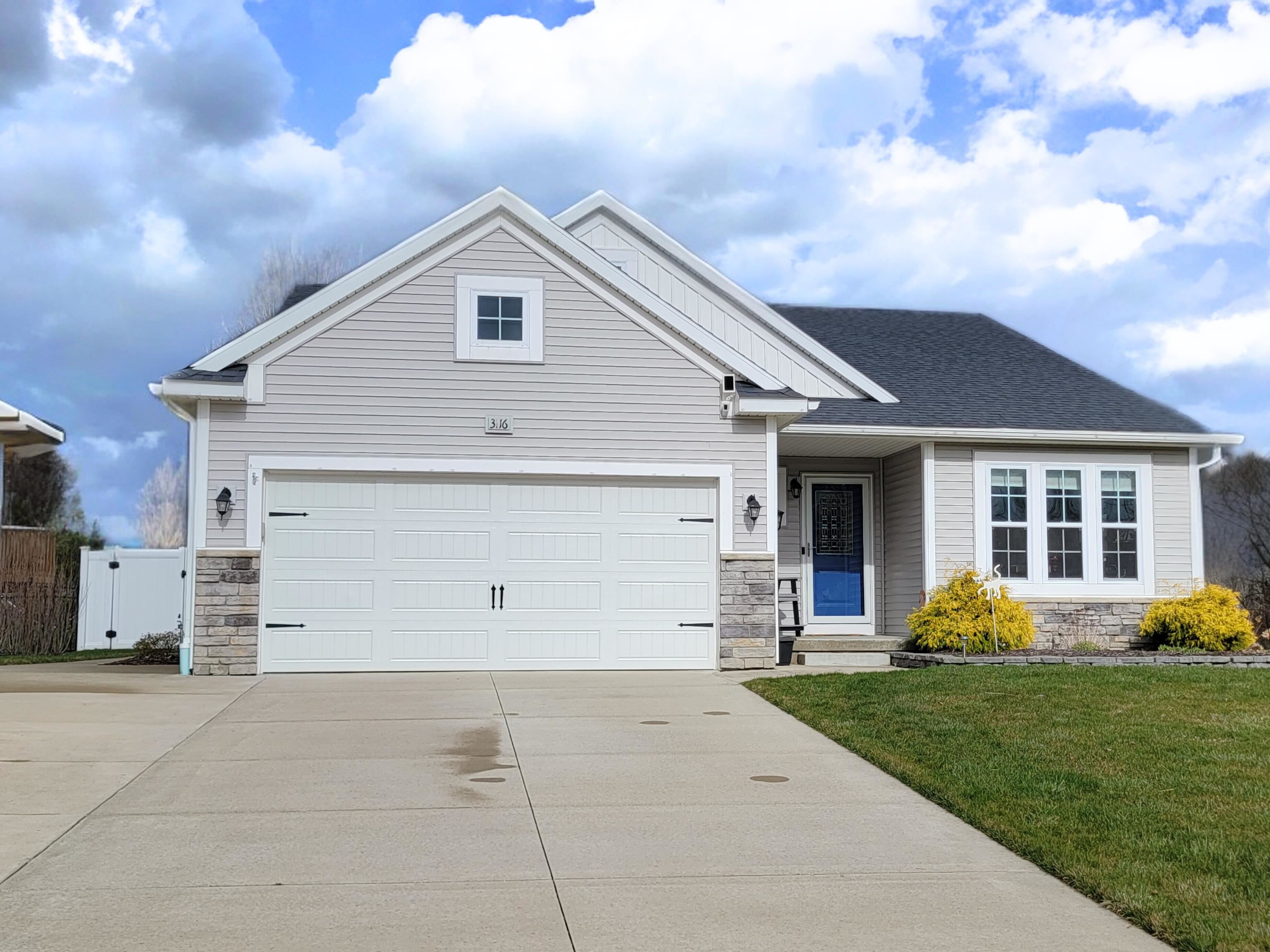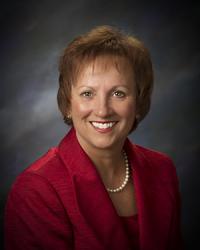3116 STRATFORD, FLUSHING, MI. 48433
|
$320,000
 Price Drop Price Drop
Status:Active
Beds:3 Baths: 2 House Size:1672 Year Built:2017 Type:Single Family Schools:Flushing Community Schools
MLS#:ecami50137812
|
Ask about this property
|
Property Description
Welcome to 3116 Stratford Lane, a charming home nestled in the heart of Flushing! This delightful home offers a perfect blend of comfort, style, and functionality, making it an ideal retreat for any homeowner. This home features an inviting open concept living space, perfect for entertaining guests or relaxing with family. Natural light floods the interior, highlighting the modern finishes and attention to detail throughout. The kitchen is a chef's dream, featuring sleek countertops, ample cabinetry, and stainless-steel appliances. With three spacious bedrooms and two full bathrooms, there's plenty of room for everyone to unwind and recharge. The fenced-in backyard boasts beautiful white vinyl fencing, offering both privacy and style. Spend sunny afternoons lounging on the cement patio, perfect for hosting summer barbecues or enjoying a morning cup of coffee. Additional features of this home include a wide driveway, providing ample parking for guests, as well as a custom shed for all your storage needs. Plus, with lawn sprinklers, maintaining your lush green lawn has never been easier. Conveniently located in Flushing, this home offers easy access to shopping, dining, parks, and top-rated schools. Don't miss your chance to make 3116 Stratford Lane your own slice of paradise. Schedule your private showing today!
|
Features
Style: Ranch
Subdivision: Hyde Park Estates Exterior: Stone,Vinyl Siding Exterior Misc: Lawn Sprinkler,Patio,Sidewalks,Fence Owned Garage: 2 Garage Description: Attached Garage Basement: Yes Basement Description: Poured Appliances: Dishwasher,Dryer,Microwave,Range/Oven,Refrigerator,Washer Cooling: Ceiling Fan(s),Central A/C Heating: Forced Air Fuel: Natural Gas Waste: Public Sanitary Watersource: Public Water Foundation : Basement |
Rooms
Bedroom 1: 16x14
Bedroom 2 : 13x10 Bedroom 3: 11x11 Bedroom 4: Family Room: Greatroom: Dinning Room: 10x14 Kitchen: 14x9 Livingroom: 19x21 Lot Details
Acres: 0.18
Lot Dimensions: 82x112 Barns: Stalls: Outer Buildings: Shed Pole Buildings: Tax, Fees & Legal
Est. Summer Taxes: $2,120
Est. Winter Taxes: $1,756 County: Genesee HOA fees: 135 HOA fees Period: Quarterly Month Lease: |
Information provided by East Central Association of REALTORS® 2024
All information provided is deemed reliable but is not guaranteed and should be independently verified. Participants are required to indicate on their websites that the information being provided is for consumers' personal, non-commercial use and may not be used for any purpose other than to identify prospective properties consumers may be interested in purchasing. Listing By: Carrie Ammons of REMAX Right Choice








