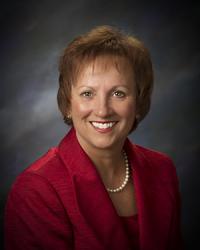15346 MURRAY, BYRON, MI. 48418
|
$649,900
Status:Accepting Backup Offers
Beds:4 Baths: 4 House Size:2100 Year Built:1989 Type:Single Family Schools:Byron Area Schools
MLS#:ecami50164662
|
Ask about this property
|
Property Description
Come watch the SPECTACULAR sunsets in this AMAZING All-Sports lakefront home now available! This exceptional home has been updated and freshly painted inside & out! Beautiful custom kitchen with granite countertops & all appliances included plus great pantry! Wonderful dining area with sliding glass door leading to lovely deck to enjoy your morning coffee! Gorgeous firelit living room with soaring ceiling and stunning views of the lake! Huge main floor primary suite with large attached full bathroom with heated floors, double closets plus private balcony to enjoy that breathtaking view! 2 more large bedrooms upstairs with full bath plus loft area would make great home office! Full finished walkout basement has another bedroom and full guest bath with steam shower! Lower-level family room is great space for gatherings with wood burning stove that can heat the whole house & kitchenette! There is even a workshop for woodworkers/hobbyists too! 2 car attached garage! 1st floor laundry! Home has generator hookup, updated Lennox furnace and heat pump (for central air) done in 2020, newer water heater plus new Kinetico whole house water system. Spectrum high speed internet for those working from home! Beautiful yard with raised bed gardens (pesticide/chemical free)! Large driveway for plenty of parking and storage of lakefront toys! Dock made in Michigan by Brock Docks also included! McKane Lake is great for fishing, boating, paddleboarding, kayaking and all the fun water sports you can think of! Show this beauty today!
|
Waterfront
Water Name: McKane Lake
Water Description: All Sports Lake,Waterfront Feet On Water: 0 Features
Style: Contemporary
Subdivision: Pine Wood Lake Estates Exterior: Wood Exterior Misc: Deck,Patio,Porch Fireplaces: Yes Fireplace Description: FamRoom Fireplace,Gas Fireplace,LivRoom Fireplace,Wood Burning Garage: 2 Garage Description: Attached Garage,Electric in Garage,Gar Door Opener,Side Loading Garage,Direct Access Basement: Yes Basement Description: Block,Finished,Full,Walk Out,Radon System Appliances: Dishwasher,Dryer,Microwave,Range/Oven,Refrigerator,Washer Cooling: Ceiling Fan(s),Heat Pump(s) Heating: Forced Air Fuel: LP/Propane Gas Waste: Public Sanitary Watersource: Private Well Foundation : Basement |
Rooms
Bedroom 1: 17x13
Bedroom 2 : 12x12 Bedroom 3: 12x10 Bedroom 4: 12x10 Family Room: 28x14 Greatroom: Dinning Room: 12x12 Kitchen: 12x12 Livingroom: 21x15 Lot Details
Acres: 0.55
Lot Dimensions: 108x83x248x214 Barns: Stalls: Pole Buildings: Paved Road: Paved Street Tax, Fees & Legal
Est. Summer Taxes: $1,187
Est. Winter Taxes: $2,766 County: Genesee HOA fees: Month Lease: |
Information provided by East Central Association of REALTORS® 2025
All information provided is deemed reliable but is not guaranteed and should be independently verified. Participants are required to indicate on their websites that the information being provided is for consumers' personal, non-commercial use and may not be used for any purpose other than to identify prospective properties consumers may be interested in purchasing. Listing By: Shannon Jones of ERA Prime Real Estate Group








