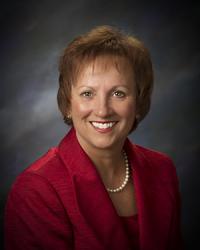5099 TANGLEWOOD, GRAND BLANC, MI. 48439
|
$355,000
 Price Drop Price Drop
Status:Active
Beds:4 Baths: 3 House Size:1756 Year Built:1991 Type:Condominium Schools:Grand Blanc Comm Schools
MLS#:ecami50164518
|
Ask about this property
|
Property Description
Tanglewood Condos – A Perfect Blend of Comfort and Convenience This beautifully maintained condo offers a spacious and inviting main level with soaring ceilings and hardwood floors throughout. The firelit living room features a large door wall that opens to a newly added deck, perfect for outdoor relaxation. The updated peninsula kitchen boasts granite countertops, a farmhouse sink, and a generously sized pantry, flowing seamlessly into the dining area and nearby laundry room. The expansive primary suite is a true retreat, complete with a walk-in closet and a luxurious bath featuring a large soaking tub and a tile shower. A second bedroom or den, office, and a full bath round out the entry level, providing plenty of versatile space. The professionally finished lower level walkout adds even more living space, including two additional bedrooms, a full bathroom, a cozy family room with a wet bar, and a large storage area. Recent updates include a new driveway, garage door spring, updated exterior code panel and interior wall controls, a zoned heating system, and a newer roof. Located in a highly sought-after area just minutes from schools, shopping, Genesys Health Park, I-75, and Warwick Hills Golf Club, this condo offers the perfect balance of style, comfort, and convenience. Ready to move in and call home!
|
Features
Style: Ranch
Subdivision: Tanglewood Bluff Exterior: Vinyl Siding,Vinyl Trim Exterior Misc: Deck Fireplaces: Yes Fireplace Description: LivRoom Fireplace Garage: 2 Garage Description: Attached Garage,Electric in Garage,Gar Door Opener,Direct Access Basement: Yes Basement Description: Egress/Daylight Windows,Finished,Full,Walk Out Appliances: Bar-Refrigerator,Disposal,Dryer,Microwave,Range/Oven,Refrigerator,Washer Cooling: Ceiling Fan(s),Central A/C Heating: Forced Air,Zoned Heating Fuel: Natural Gas Waste: Public Sanitary Watersource: Private Well Foundation : Basement |
Rooms
Bedroom 1: 16x14
Bedroom 2 : 12x10 Bedroom 3: 13x13 Bedroom 4: 14x12 Family Room: 28x18 Greatroom: Dinning Room: 12x10 Kitchen: 12x10 Kitchen Flooring: Wood Livingroom: 18x17 Livingroom Flooring: Carpet Lot Details
Barns:
Stalls: Pole Buildings: Paved Road: Paved Street Tax, Fees & Legal
Est. Summer Taxes: $3,000
Est. Winter Taxes: $1,989 County: Genesee HOA fees: 1200 HOA fees Period: Quarterly Month Lease: |
Information provided by East Central Association of REALTORS® 2025
All information provided is deemed reliable but is not guaranteed and should be independently verified. Participants are required to indicate on their websites that the information being provided is for consumers' personal, non-commercial use and may not be used for any purpose other than to identify prospective properties consumers may be interested in purchasing. Listing By: Kathy Quayle of Coldwell Banker Kuehnle & Associates








