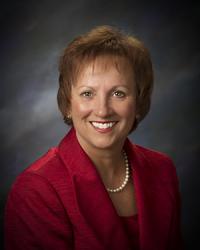10150 W POTTER, FLUSHING, MI. 48433
|
$749,900
Status:Active
Beds:5 Baths: 5 House Size:3264 Year Built:1999 Type:Single Family Schools:Flushing Community Schools
MLS#:ecami50155693
|
Ask about this property
|
Property Description
Stunning, gated, immaculate and expansive home with over 4,700 sq ft of living space nestled on 22 acres, including woods, wildlife galore, pond and heated 20x40 inground pool. Main floor primary suite is enhanced by his and hers walk-in closets, cathedral ceilings plus whirlpool bathroom. Main floor office for work at home possibilities. Inviting stone entry and fireplaces grace the dining room and family room. Complete walkout surrounds the 4th and 5th bedrooms, rec room, bathroom and heated 3 car garage. Well maintained 40x40 and 48x36 barns enhance the acreage surrounded by mature trees. Stunning perennials and vinyl fencing line the gated front drive. Cathedral ceilings enhance the spacious living areas. The Decora cherry island kitchen includes all stainless appliances and wet bar for entertaining. Covered porches, patio and deck. Security system. Both luxury and tranquility all in 1 package. Exclude: pond aerator and fountain.
|
Features
Style: Contemporary
Exterior: Brick,Stone,Vinyl Siding Exterior Misc: Deck,Fenced Yard,Inground Pool,Patio,Porch,Pond Fireplaces: Yes Fireplace Description: DinRoom Fireplace,FamRoom Fireplace,Gas Fireplace,Natural Fireplace Garage: 3 Garage Description: Attached Garage,Electric in Garage,Gar Door Opener,Heated Garage,Side Loading Garage,Workshop,Direct Access Basement: Yes Basement Description: Egress/Daylight Windows,Finished,Walk Out,Poured Appliances: Dishwasher,Disposal,Microwave,Range/Oven,Refrigerator,Water Softener - Owned Cooling: Ceiling Fan(s),Central A/C Heating: Forced Air Fuel: Natural Gas Waste: Septic Watersource: Private Well Foundation : Basement |
Rooms
Bedroom 1: 19x14
Bedroom 2 : 16x14 Bedroom 3: 16x14 Bedroom 4: 14x12 Family Room: 23x23 Greatroom: Dinning Room: 21x18 Kitchen: 27x15 Kitchen Flooring: Ceramic Livingroom: Lot Details
Acres: 22.8
Lot Dimensions: 191 x 2,294 x 401 x 2,673 Barns: Stalls: Outer Buildings: Barn,Pole Barn Pole Buildings: Paved Road: Paved Street Tax, Fees & Legal
Est. Summer Taxes: $5,424
Est. Winter Taxes: $4,044 County: Genesee HOA fees: Month Lease: |
Information provided by East Central Association of REALTORS® 2024
All information provided is deemed reliable but is not guaranteed and should be independently verified. Participants are required to indicate on their websites that the information being provided is for consumers' personal, non-commercial use and may not be used for any purpose other than to identify prospective properties consumers may be interested in purchasing. Listing By: Lucy Ham of Ham Group Realty








