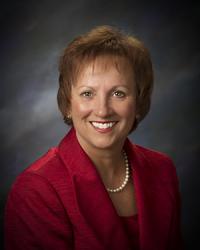8026 BRADBURY, GRAND BLANC, MI. 48439
|
$339,900
 Price Drop Price Drop
Status:Pending
Beds:3 Baths: 2 House Size:1402 Year Built:2024 Type:Single Family Schools:Grand Blanc Comm Schools
MLS#:ecami50142078
|
Ask about this property
|
Property Description
Buyers financing fell through. Their loss is your gain! Introducing 8026 Bradbury Lane, a stunning new construction ranch home in the sought-after Hidden Ponds Subdivision of Grand Blanc. Boasting contemporary elegance and premium craftsmanship, this home offers a perfect blend of style and function with its elements. Spacious and thoughtful design throughout the entire house. The open-concept floor plan connects the living room, dining room and kitchen areas, creating an ideal space for entertaining on everyday living. The bright airy kitchen features soft-close cabinetry, quartz countertops and undercabinet lighting. The luxurious master suite comes complete with a spa-like ensuite bathroom and walk-in closets. The expansive backyard offers plenty of room for outdoor activities and relaxation. An attached three-car garage provides plenty of space for parking and storage. Conveniently located near shopping, dining, schools and parks. This home offers the perfect combination of comfort and convenience. Don't miss your opportunity to own this exceptional new construction home in Grand Blanc's Hidden Ponds Subdivision. Schedule your showing today!
|
Features
Style: Ranch
Subdivision: Hidden Ponds 2 Exterior: Aluminum Fireplaces: Yes Fireplace Description: Gas Fireplace Garage: 3 Garage Description: Attached Garage Basement: Yes Basement Description: Poured Cooling: Ceiling Fan(s),Central A/C Heating: Forced Air,Hot Water,Humidifier Fuel: Electric,Natural Gas Waste: Public Sanitary Watersource: Public Water,Public Water at Street Foundation : Basement |
Rooms
Bedroom 1: 11x10
Bedroom 2 : 10x10 Bedroom 3: 14x14 Bedroom 4: Family Room: Greatroom: Dinning Room: Kitchen: 12x20 Kitchen Flooring: Vinyl Livingroom: 15x17 Livingroom Flooring: Vinyl Lot Details
Acres: 0.41
Lot Dimensions: 83x217x77x216 Barns: Stalls: Pole Buildings: Paved Road: Paved Street Tax, Fees & Legal
Est. Summer Taxes: $49
Est. Winter Taxes: $94 County: Genesee HOA fees: Month Lease: |
Information provided by East Central Association of REALTORS® 2024
All information provided is deemed reliable but is not guaranteed and should be independently verified. Participants are required to indicate on their websites that the information being provided is for consumers' personal, non-commercial use and may not be used for any purpose other than to identify prospective properties consumers may be interested in purchasing. Listing By: Aaron Alexander of Keller Williams First








